I had to set my alarm for 4.30 a.m. because we needed to leave for the airport at 5.45 a.m. in order to catch the seven o'clock KBZ Air flight K7 262 to Nyaung Oo. This was my first flight from the recently-opened new Domestic Terminal which has a similar design to the existing International Terminal (which replaced the earlier International Terminal which was in use on my first visit to Myanmar in 2008).

Yangon Airport: Using the new Domestic Terminal to fly to Nyaung Oo.
We arrived at Nyaung Oo on time and the monastery car was waiting to take us to Bagan Medical Clinic. Doctor Hla Tun immediately started consultations whilst I was free to explore the busy monastery compound where the various clinic buildings are located. When I checked before lunch, 285 patients had registered. The Friday list had been closed at 250 patients, so the last 35, and subsequent registrations, were placed on the list for Saturday.
Soon, waiting patients were queuing up for the free lunch provided by the monastery. As usual, the abbot started distributing the meals but after a while, he invited me to continue the process.
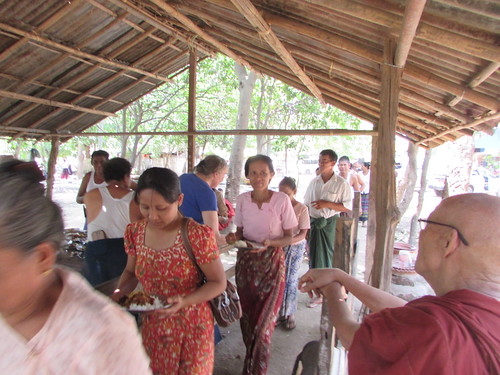
Around Bagan Clinic - Friday: Jan helping to distribute lunches to patients, under the watchful eye of the Abbot.
In a remarkably short time, around 300 lunches had been served, the metal plates and cutlery rinsed by the diners and everything cleared away until the next day.
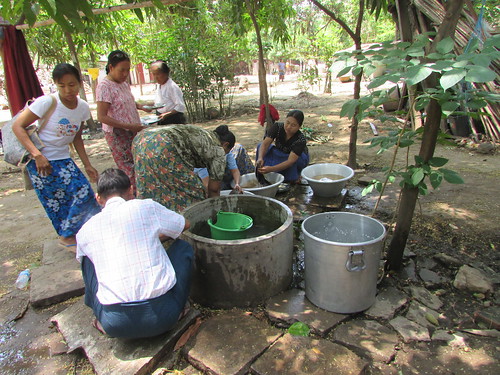
Waiting patients or their friends washing up after lunch.
A brief tour of the site
I decided to take a walk through the monastery compound looking at developments. It's hard to believe that, in 2010, the whole area now occupied by the clinic was just dusty, beaten earth owned by the monastery. There was no wall or fence around the compound (that's still the case). Back in 2010, the occasional vehicle could be seen, on its way to the monastery itself, the private landing stage on the adjacent Ayeyarwaddy River or passing through to Taung Be village beyond.
Approaching the clinic from the south in 2017, there is now a row of simple stalls on the left to serve the waiting patients, with a couple of tea shops and more stalls on the right.
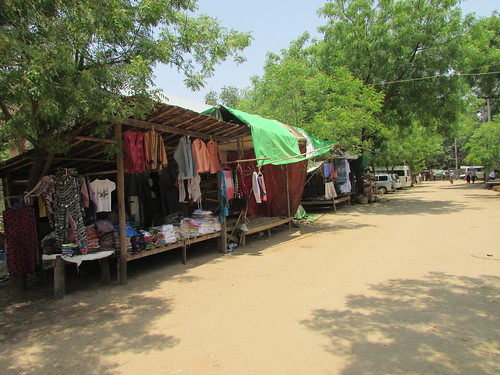
The approach to Bagan Clinic from the south, showing stalls on left of roadway.
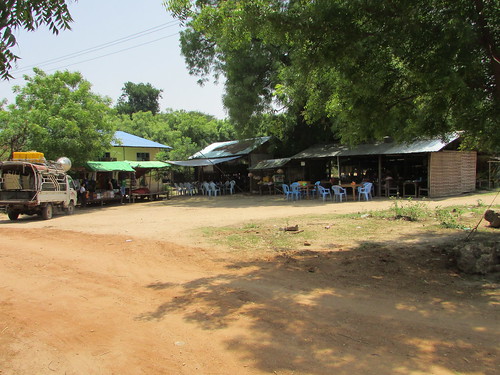
The approach to Bagan Clinic from the south, showing tea shops and stalls on right of roadway.
The next building on the right is of substantial wood frame with block walls rendered and painted. It's part of the clinic, but not medical and serves as a communal dormitory building. Donations from the Ultimate Travel Company in the United Kingdom funded this and other developments. Because of the long distances many patients travel, they often need to spend one or more nights at the clinic before receiving treatment. The dormitory building, simply equipped with raised sleeping platforms, provides basic accommodation for patients and accompanying friends and relatives.

The Dormitory Building for waiting patients.
I then came to the main complex of clinic buildings. On my left, I passed the second clinic building to be erected at Bagan. This large building has a reinforced concrete frame construction, block walls rendered and with a spacious waiting verandah. It houses the clinic's laboratory and a well-equipped physiotherapy department.
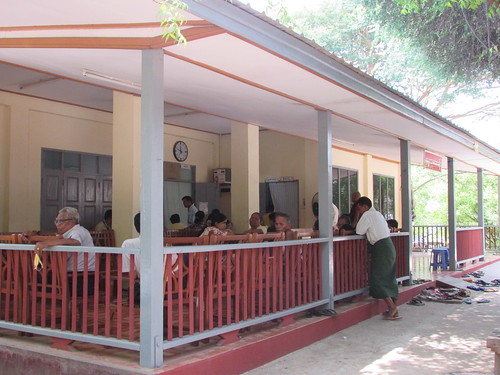
The second clinic building at Bagan is large with a spacious waiting verandah. It houses the clinic's laboratory and a well-equipped physiotherapy department.
In front of the second clinic building is the lofty patient waiting area. This permanent building has replaced an earlier bamboo structure.
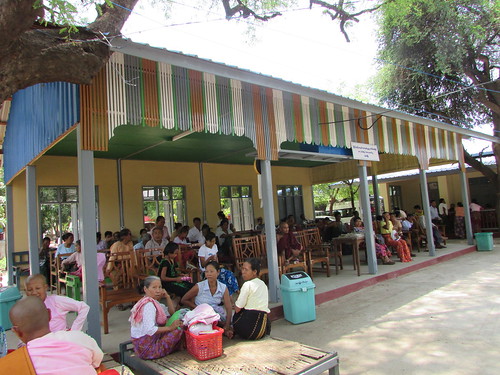
The patient waiting area at Bagan Clinic.
The patient waiting area faces the first clinic building, opened in 2011. There's a report on the early days at the clinic here. The original building has a substantial wood frame with block walls rendered and painted. The structure has been extended by providing a verandah at the front and a covered staff kitchen at the rear.
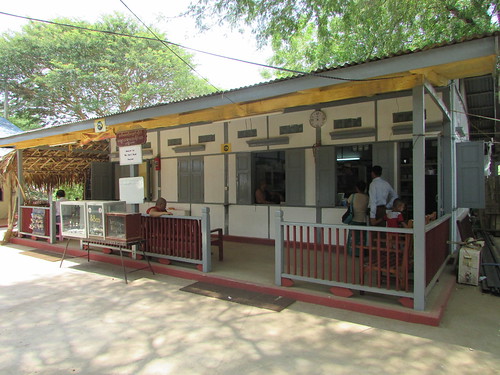
The first Bagan clinic building, showing the verandah which has been added.
Beyond the first clinic building, there's a simple shelter where donations to the work of the clinic are accepted. The concept of charitable giving is an important part of Buddhist beliefs. Next, there's a second, similar shelter currently used by the carpenters engaged on the building extensions. Doors, window frames and shutters are all produced on site to a high standard using hard wood. Experienced joiners carry out this work, principally using hand tools although there is limited use of power tools.
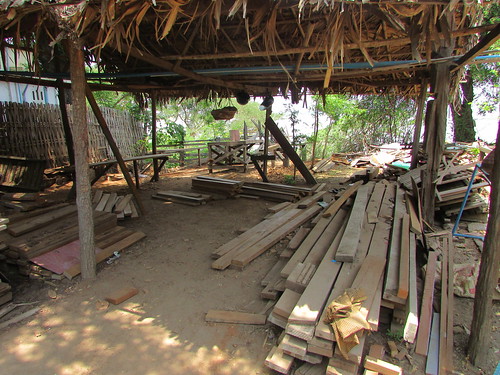
The Joiners' Workshop.
Next, I passed the third clinic building - a slightly larger version of the original building with a substantial wood frame and block walls rendered and painted. There is a verandah at the front and staff toilets at the rear. This building was donated by the Ultimate Travel Company in the United Kingdom
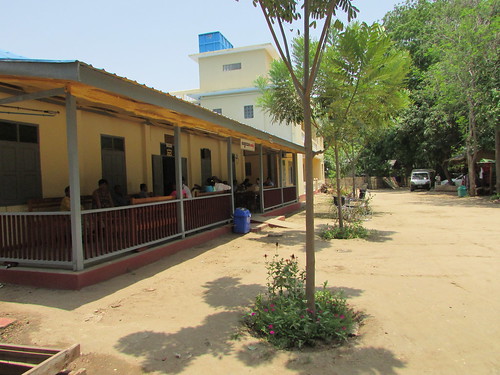
The third clinic building, with Doctor Hla Tun's Consulting Room (left).
This building has a large consulting room with three examination/treatment beds used by Doctor Hla Tun. Myanmar does not embrace Western ideas of privacy and three patients at a time are dealt with in this room, with Doctor Hla Tun moving from patient to patient. Where simple procedures can be dealt with by one of his assistants, the Doctor will attend to the next patient whilst his assistant carries out the work. More complex procedures are always performed by Doctor Hla Tun himself. If laboratory tests are required, the patient will take an order form to the laboratory (situated in the second clinic building), returning to Doctor Hla Tun later with the results. In this way, Doctor Hla Tun can see around 90 patients in a gruelling, whole-day shift.

Around Bagan Clinic: Doctor Hla Tun at work.
Having passed the third clinic building, the impressive fourth clinic building draws the eye. This large, two-storey building has been built to allow the range of treatments provided by the clinic to be further extended. Because of the site conditions, adjacent to the east bank of the Ayeyarwaddy River, extensive reinforced concrete foundations were required. The building itself has been constructed to high standards, to allow X-ray facilities and operating theatres to be accommodated. At the time of my visit, the building itself was still being completed but opthalmology, dentistry and bedrooms for visiting doctors were already in use. A number of donors have provided financing for this important development.
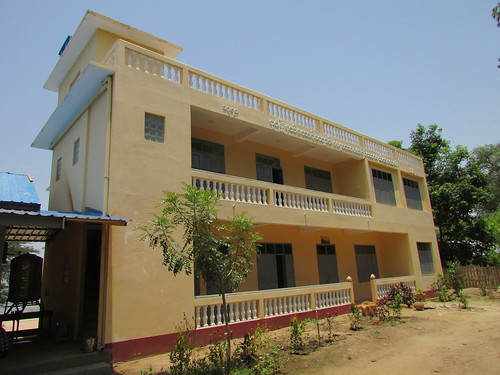
The fourth clinic building nearing completion.
There was one further building under construction, just on the landward side of the two-storey building. This is also a two-storey building of reinforced concrete which will provide a 28-bed hospital unit.
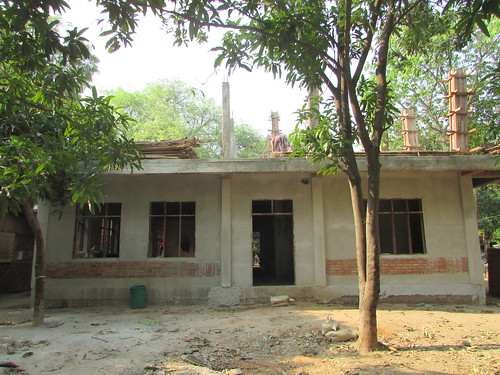
Around Bagan Clinic: End view of Hospital Building under construction, showing main entrance.

Hospital Building Ground Floor Plan.
The growth of the Bagan Medical Clinic since its modest beginning in 2011 never ceases to amaze me. It testifies to the pressing need for better medical care in Myanmar and to the generosity of donors both in Myanmar and around the world who have supported the work.
Related Posts on this Website
Next Post describing this trip.
All 2017 Trip posts.
My Pictures
Where necessary, clicking on an image above will display an 'uncropped' view or, alternately, pictures from may be selected, viewed or downloaded, in various sizes, from the album listed:-
Yangon Airport.
Around Bagan Clinic - Friday.
[Text added, pictures added to text: 21-Jul-2017, 27-Jul-2017]
