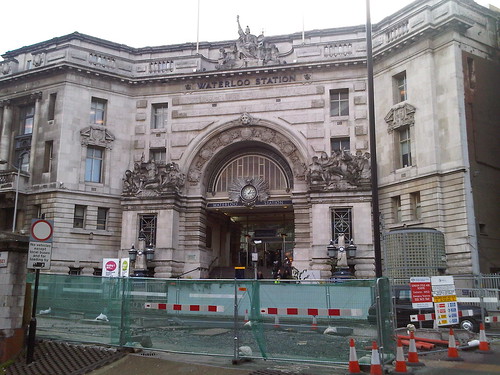 Waterloo: the imposing 'Victory Arch' is the main entrance for foot passengers, rather spoilt in this 2010 picture by the temporary works in the foreground. Three years later, there were still works going on in this area!
Waterloo: the imposing 'Victory Arch' is the main entrance for foot passengers, rather spoilt in this 2010 picture by the temporary works in the foreground. Three years later, there were still works going on in this area!
The entrance shown above leads to the main concourse through a passage lined with four dignified panels forming a 'Roll of Honour' in memory of London and South Western Railway employees who were killed in World War I.
 One of the four panels forming the WWI memorial.
One of the four panels forming the WWI memorial.
The World War II memorial is a more modest affair.
 The WWII memorial.
The WWII memorial.
There is also a memorial commemorating the 50th anniversary of 'D-Day', placed by Railtrack South East in 1994.
 The 'D-Day' memorial.
The 'D-Day' memorial.
My recent visit was on 13th September 2015 when I was involved in some alterations to the Tunnel Telephone system on the Waterloo and City Line. This time, I recorded the appearance of the 'Victory Arch' entrance from the concourse.

The main pedestrian entrance viewed from the concourse side.
The concourse side of the 'Victory Arch' is flanked by two imposing entrances leading to offices. The left hand entrance now leads to Network Rail offices but when I made a number of visits a few years ago it was the head office for 'Eurostar' and the words 'Eurostar House' can still be made out on the blue panel above the door.
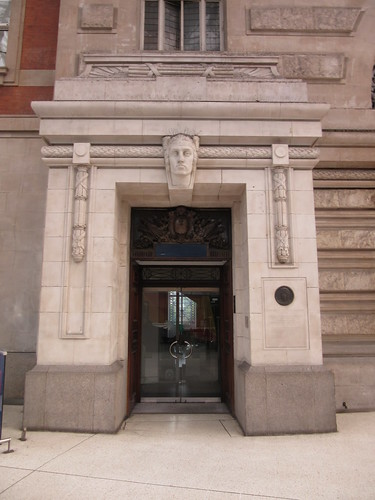
Entrance to what is now Network Rail offices, incorporating a memorial to Herbert Walker. The bust above the door now sprouts plastic spikes to discourage pigeons. The words 'Eurostar House' can just be made out on the blue panel above the door.

Detail of the memorial to Herbert Walker incorporating a stone cameo.
The memorial reads:-
HERBERT ASHCOMBE WALKER K.C.B.
LONDON & SOUTH WESTERN RAILWAY
GENERAL MANAGER 1911-1923.
SOUTHERN RAILWAY
GENERAL MANAGER 1923-1937.
DIRECTOR 1937-1947.
THIS STATION, THE DEVELOPMENT
OF THE DOCKS AT SOUTHAMPTON
& THE ELECTRIFICATION OF THE
SOUTHERN RAILWAY,
TO WHICH HE GAVE HIS GENIUS &
LEADERSHIP, ARE HIS MEMORIAL
This tribute gives a hint of this towering figure, who led first the L&SWR and then the Southern Railway from 1911-1937. There's a Wikipedia article here. The memorial lists Waterloo, Southampton Docks and electrification as his major achievements.
Regarding the first of these achievements, Waterloo: The L&SWR didn't intend the line to end here. The destination for many of their commuters was the City of London and the railway's ambition was to extend the line eastwards. But the best they could achieve was to operate the one and a half mile long Waterloo and City underground electric railway from 1898. They later purchased the railway (which subsequently passed to the Southern Railway and then British Railways, transferring to London Underground in 2004). Unwilling to accept that the station would remain a terminus, the L&SWR allowed the site to develop in a rather haphazard way which resulted in, effectively, three stations side-by-side - North, Central and South, as shown in the 1888 plan below.

Plan of Waterloo station in 1888 (Flickr Commons by the British Library).
Click on image above for larger view.
By the end of the 19th century the inadequacies of Waterloo had made it a laughing stock. A light-hearted description of the trials of catching the train at Waterloo appeared in the book 'Three Men in a Boat (written by Jerome K. Jerome and published in 1889)and is included in my post on Jerome here. In 1899, finally accepting that Waterloo would remain a terminus, the L&SWR obtained permission for a total rebuilding of the station. J W Jacomb-Hood (L&SWR Chief Engineer) was responsible for the structure and planning. After his death in 1914 A W Szlumper continued the work. James Robb Scott (L&SWR Chief Architectural Assistant) produced the architectural designs. The rebuilding was finally completed in 1922 with the erection of 'The Victory Arch'. This arch is the only part of the station buildings which are Listed (Grade II in 2002). The English Heritage description reads:-
The Victory or Memorial Arch was built 1919-22. It was designed as the main foot entrance to the station at the head of an impressive flight of steps, most of which is within the building. it is in the form of a triumphal arch some three storeys and attic in height, on the butterfly plan; the main arch being flanked by side bays and with one bay canted wings. It Was joined to the existing building on the left by a three bay section with recessed centre and giant order, this is not repeated to the right. Balustraded parapet with attic hidden behind. Stonework with heavy rustication in the centre. Sculpture - Bronze plaques under the arch bear the names of 585 LSWR employees who lost their lives in WWI, but the chief features are two sculptural groups, one dedicated to Bellona and dated 1914 and the other, dated 1918, to Peace, under the names of the greatest fields of battle set around a glazed arch set with a clock in a sunburst, and surmounted on the roof by Britannia. Prominent on the concourse side of the arch is the name of the company. The sculptor was the other wise little known Charles Whiffen. The special significance of the monument within the post-First World War genre is that the LSWR staff themselves were, uniquely, consulted on its design. Pylons with iron lamps flank the staircase.The dismissal of the rest of the station as without interest is an unkind opinion shared by Nikolaus Pevsner who, in his 'Buildings of England: London' called the steelwork “sadly timid” and the facade “spoiled by a hopeless position”. Stuart Durant on The Victorian Web is more even in his judgement, writing "Waterloo, despite its architectural failings — in particular its vainglorious attempt at monumentality — is a pleasant and efficient station. For all the lack of bravura of the scheme, the glazed roofs of Jacomb-Hood and Szlumper give Waterloo some of the best natural lighting of any station." Personally, I consider Waterloo to be one of the more delightful survivals of London's railway terminals together with the rather more heavily modified candidates of King's Cross and St. Pancras. I certainly agree regarding the success of the glazed roofing.
The rest of the station is not of special architectural or historic interest.
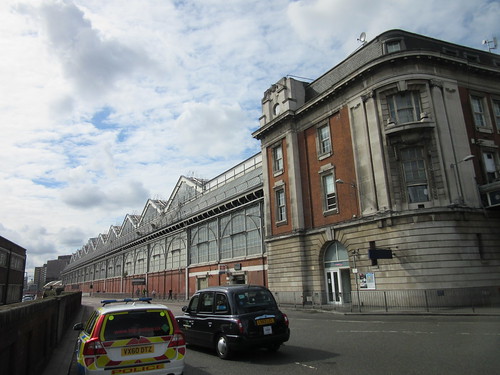 Station Approach looking south-west showing the curtain wall adjacent to platform 1 (left) and the east end of the main station building (right).
Station Approach looking south-west showing the curtain wall adjacent to platform 1 (left) and the east end of the main station building (right).
 The curtain wall adjacent to platform 1.
The curtain wall adjacent to platform 1.
I found one further war memorial: a simple tribute to the fourteen men of Nine Elms locomotive depot who "died by enemy action 1939-1945". I suspect that this memorial was originally located within the buildings of the Motive Power Depot and was re-sited at Waterloo when the Depot was abolished. It is now positioned on the wall adjacent to Starbuck's.
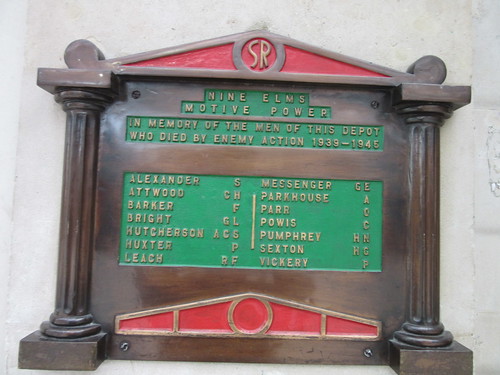 Nine Elms Motive Power memorial.
Nine Elms Motive Power memorial.
Before the rebuilding of the station, there was one little-used through line at the Central station which crossed Waterloo Road on a bridge and connected with the SE&CR line at what is now Waterloo East. The arrangement can be seen in the 1888 plan below.
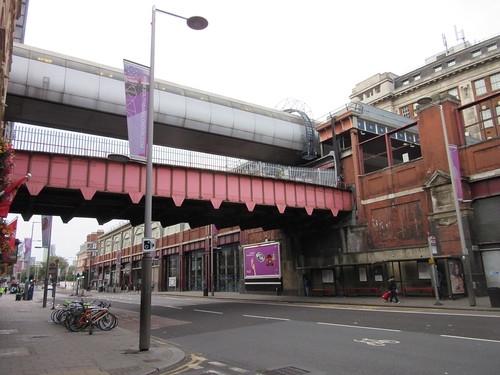 Waterloo Station, viewed from Waterloo Road. The overbridge originally carried a single line to Waterloo East and a footpath and now appears to be in use for cable drum storage. The more modern pedestrian bridge at a higher level now links Waterloo and Waterloo East.
Waterloo Station, viewed from Waterloo Road. The overbridge originally carried a single line to Waterloo East and a footpath and now appears to be in use for cable drum storage. The more modern pedestrian bridge at a higher level now links Waterloo and Waterloo East.
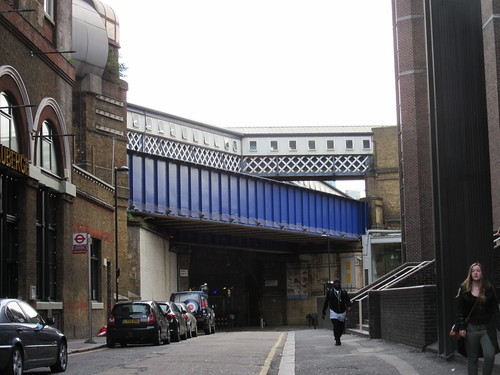 Sandell Street viewed from Waterloo Road. The blue bridge presumably carried the former connecting line to Waterloo East. The roof over the high level footbridge changes to the inelegant form shown, once clear of Waterloo Road!
Sandell Street viewed from Waterloo Road. The blue bridge presumably carried the former connecting line to Waterloo East. The roof over the high level footbridge changes to the inelegant form shown, once clear of Waterloo Road!
There's a Wikipedia article on Waterloo Station here.
Network Rail are planning significant further expenditure to bring the rest of the International station back into use and extend platforms 1 to 4. The rather nice aerial view below accompanies their write-up here
 Waterloo Station from the air (Photo: Network Rail).
Waterloo Station from the air (Photo: Network Rail).Click on image above for larger view.
My pictures
London: Waterloo Station
